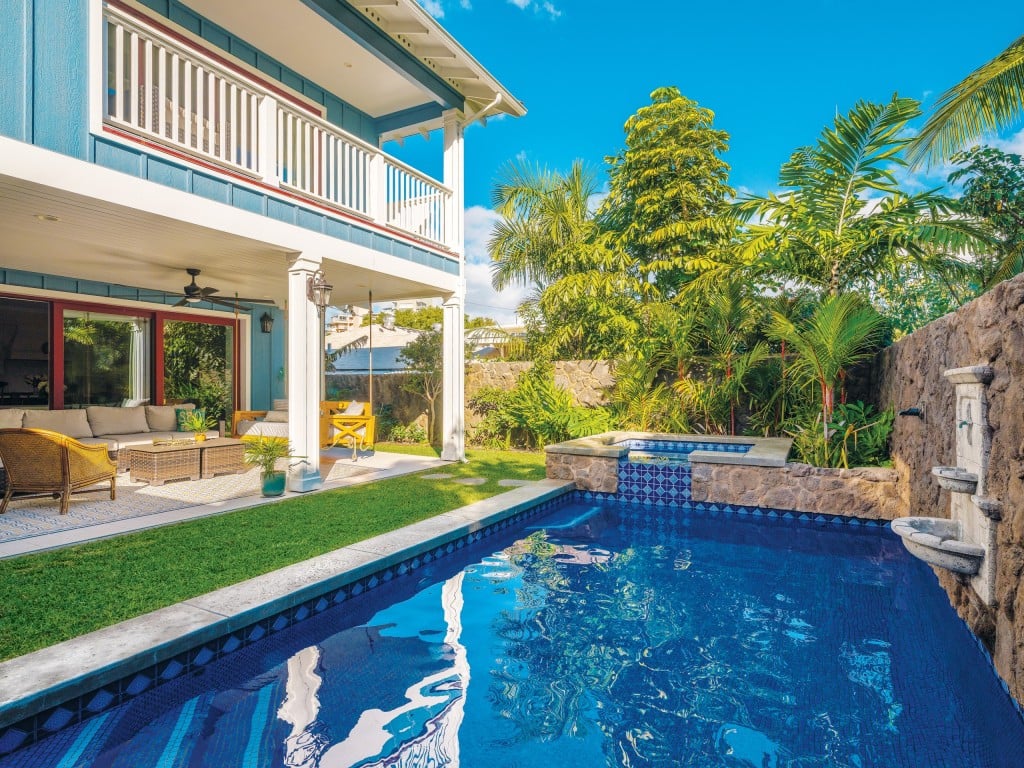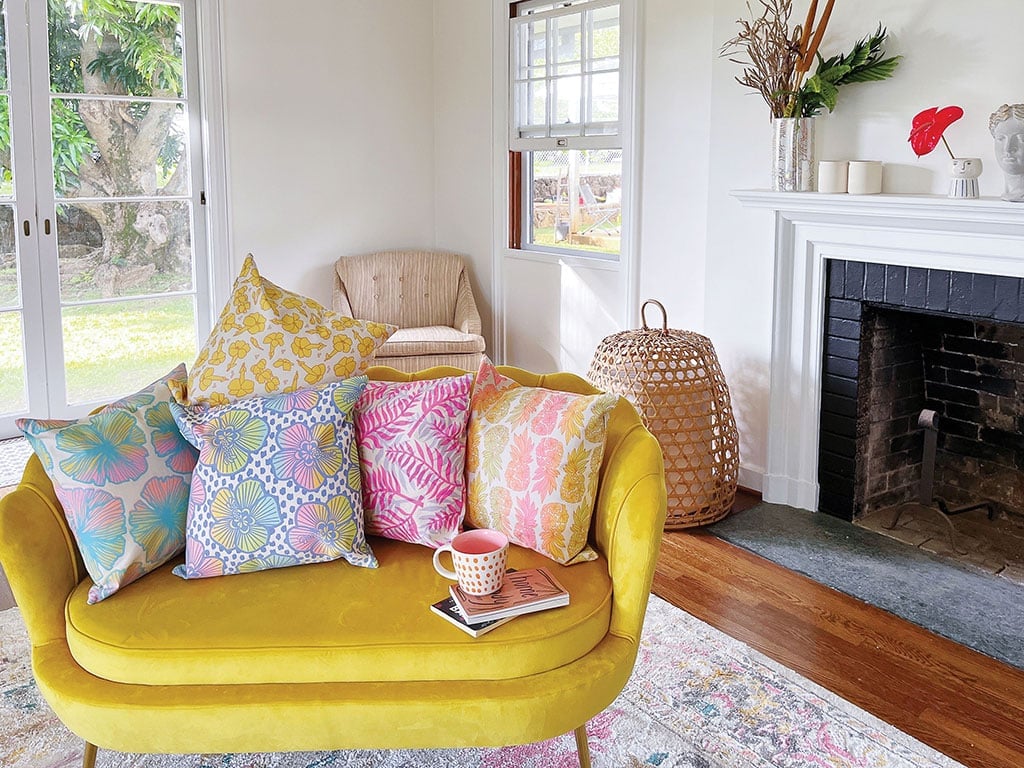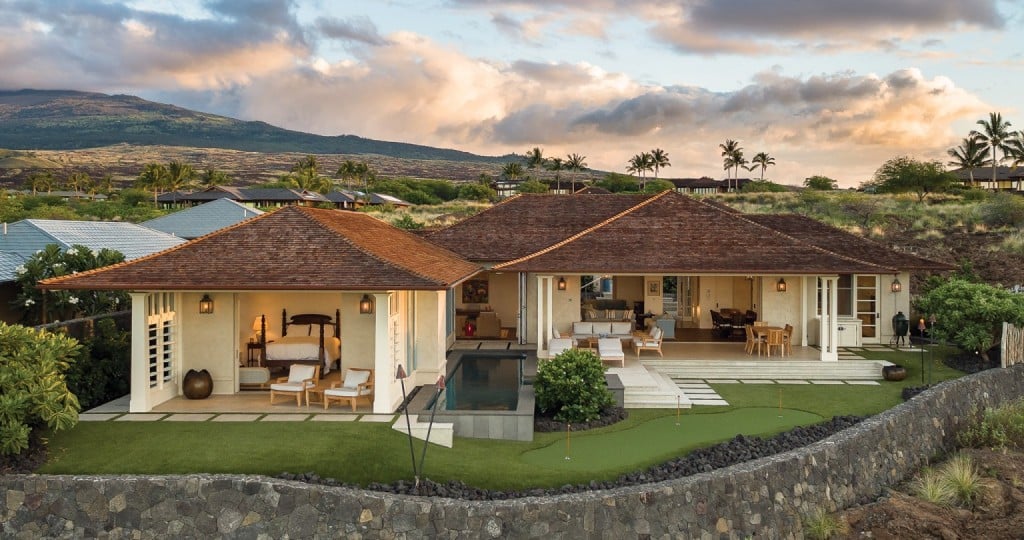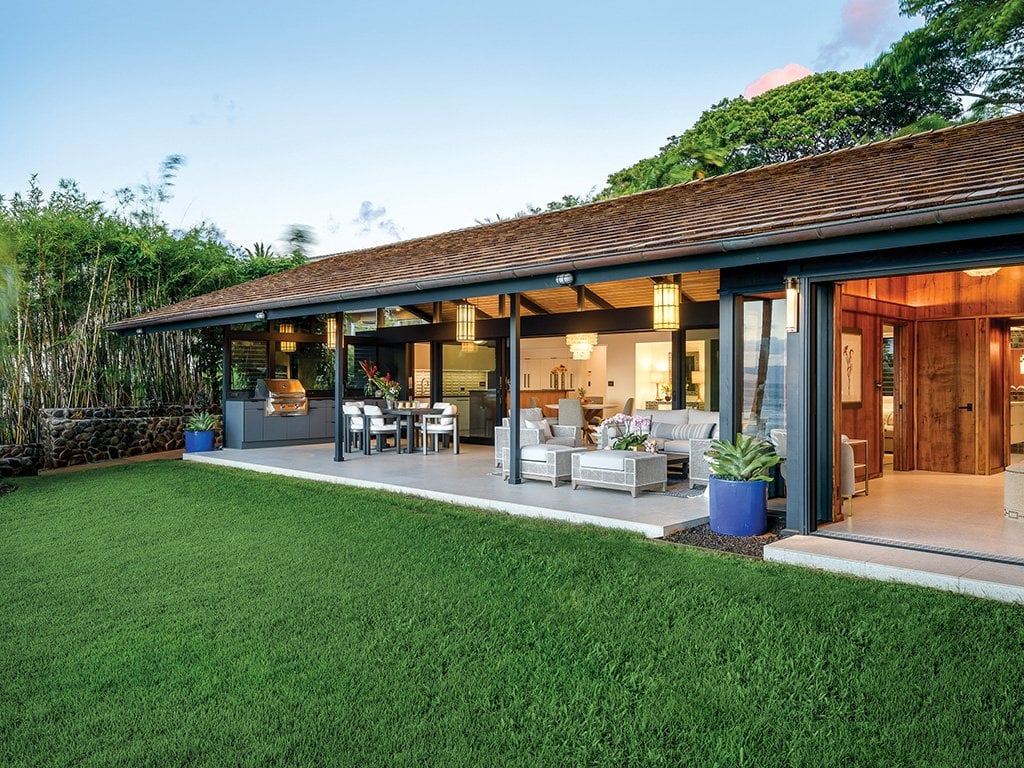-
This Craftsman-style Home is Fit for an Active, Happy Family
Stepping into the en suite bath is like walking into a spa retreat, from the white acrylic free-standing tub under the window to the marble floors and vanity with dark-stained wood cabinets and white quartz counters.
Stepping into the en suite bath is like walking into a spa retreat, from the white acrylic free-standing tub under the window to the marble floors and vanity with dark-stained wood cabinets and white quartz counters.
-
This Craftsman-style Home is Fit for an Active, Happy Family
-
This Craftsman-style Home is Fit for an Active, Happy Family
-
This Craftsman-style Home is Fit for an Active, Happy Family
Sliding glass doors stack on top of each other and disappear into the wall to seamlessly connect the indoor and outdoor spaces.
Sliding glass doors stack on top of each other and disappear into the wall to seamlessly connect the indoor and outdoor spaces.
-
This Craftsman-style Home is Fit for an Active, Happy Family
The family loves to spend time outside and indulge in the outdoor amenities. There’s a pool, hot tub and covered area, as well as a shower and bathroom.
The family loves to spend time outside and indulge in the outdoor amenities. There’s a pool, hot tub and covered area, as well as a shower and bathroom.
-
This Craftsman-style Home is Fit for an Active, Happy Family
The wife’s love for pottery and her background in art influenced certain areas of the home, shares Grable, including the addition of a dedicated pottery room.
The wife’s love for pottery and her background in art influenced certain areas of the home, shares Grable, including the addition of a dedicated pottery room.
-
-
This Craftsman-style Home is Fit for an Active, Happy Family
For a family that loves to cook and gather in the kitchen, there’s an expansive island, Wolf gas range, built-in microwave drawer and ample storage, including a pantry under the stairs.
For a family that loves to cook and gather in the kitchen, there’s an expansive island, Wolf gas range, built-in microwave drawer and ample storage, including a pantry under the stairs.
-
This Craftsman-style Home is Fit for an Active, Happy Family
This powder room has a shiplap accent wall and porcelain tile floors, as well as a small storage area concealed by louvered doors. It’s a modest room that definitely makes a big impression, says Grable.
This powder room has a shiplap accent wall and porcelain tile floors, as well as a small storage area concealed by louvered doors. It’s a modest room that definitely makes a big impression, says Grable.
-
This Craftsman-style Home is Fit for an Active, Happy Family
Stepping into the en suite bath is like walking into a spa retreat, from the white acrylic free-standing tub under the window to the marble floors and vanity with dark-stained wood cabinets and white quartz counters.
Stepping into the en suite bath is like walking into a spa retreat, from the white acrylic free-standing tub under the window to the marble floors and vanity with dark-stained wood cabinets and white quartz counters.
-
This Craftsman-style Home is Fit for an Active, Happy Family
Stepping into the en suite bath is like walking into a spa retreat, from the white acrylic free-standing tub under the window to the marble floors and vanity with dark-stained wood cabinets and white quartz counters.
Stepping into the en suite bath is like walking into a spa retreat, from the white acrylic free-standing tub under the window to the marble floors and vanity with dark-stained wood cabinets and white quartz counters.
-
This Craftsman-style Home is Fit for an Active, Happy Family
This family dreamed of living in the Diamond Head area. They loved how close they’d be to the beaches and parks and the look and feel of the neighborhood. So when they finally found a house within their price range, they acted fast. “We bought the house with the plan of rebuilding,” shares the husband.
They envisioned a home with room for everyone — including visitors — along with outdoor amenities. It also had to be situated as far from the street as possible to minimize sound. Through a friend’s recommendation, they called upon design-build firm Homeworks Construction to get the job done.
“They wanted a home that was designed for their growing family,” shares Elyse Grable, selections specialist for Homeworks Construction, with “a large kitchen to congregate in, an open floor plan for indoor-outdoor living [and] a craft room.”
The newly built two-story house has four bedrooms, two full baths and two half-baths, as well as an accessory dwelling unit above the garage for guests. “The style of the home is a combination of a Craftsman style with a touch of elegance and artistry,” shares Grable. And it’s a charming abode, inside and out. The exterior features a rich blue color, along with a bright burgundy for the windows and clean white for the garage door, trim and window casings and subsills.
Having an open-concept layout allows the entire first floor to be seen upon entering through the stained-glass front doors. The living room has 10-foot high ceilings and flows directly into the dining area and kitchen. Sliding glass doors stack and slide completely closed to create an indoor-outdoor connection to the covered lanai, pool, hot tub and yard.
The lanai’s tile, in particular, played a big part in setting the design style of the home, shares Grable. It is dressed in decorative Spanish-influenced blue and burgundy porcelain tile, carefully laid out in an intricate design.
Outside is also where the wife has her dedicated craft and pottery room. “[Her] craft room for her pottery was something unique and special,” says Grable.







